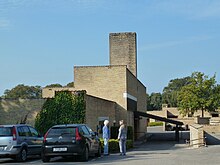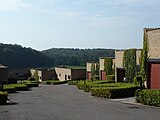93:, the complex consists of 47 courtyard homes and 30 terraced houses as well as a central building with a restaurant, meeting rooms and nine guest rooms. The homes are all located around a square in groups of three, each with an entrance from the square. As the houses are on a slope, they all benefit from plenty of light, especially as they face either south-east or south-west. They give a general impression of openness, which is enhanced by their comparatively large courtyard gardens, even if the houses are protected from the eyes of curious outsiders. This all contributes to a feeling of security and peacefulness.
76:
181:
172:
154:
17:
163:
89:, an organization catering to the well-being of Danish citizens who have worked for long periods abroad, invited Utzon to develop a housing estate where pensioners returning to Denmark could live together and share their experiences. Utzon helped to find a suitable site in Fredensborg, for which he developed plans allowing each house to have a view over a green slope. Partly inspired by housing in Beijing's
72:, starting modestly with one unit and proceeding from there, taking into account the lay of the land and the surroundings. Each unit was L-shaped with a living room and study in one section, and the kitchen, bedroom and bathroom in the other. Utzon described the arrangement of the houses as "flowers on the branch of a cherry tree, each turning towards the sun."
68:. The 63 units were based on a competition project Utzon had developed for the south of Sweden in 1953, inspired by traditional Danish farmhouses set around a central courtyard and Chinese architecture, in which the houses open out onto a central court but are protected from the surroundings by their outer wall. The development was based on Utzon's
624:
303:
108:
approach to modern housing exerted a considerable influence on subsequent developments. In the
Copenhagen area alone, his influence can be seen in Carl R. Frederiksen's
570:
619:
609:
614:
432:
399:
629:
209:
307:
427:
354:
340:
291:
488:
392:
255:
473:
132:. More recently, Utzon's L-shape floor plan in combination with a small courtyard has been an inspiration for
385:
525:
105:
75:
69:
206:
530:
478:
133:
422:
137:
448:
453:
350:
336:
287:
259:
213:
85:
29:
468:
371:
129:
90:
36:) form a housing complex in natural surroundings on the outskirts of the small town of
180:
171:
153:
16:
603:
408:
49:
162:
483:
463:
61:
121:
65:
113:
37:
141:
585:
572:
556:
551:
546:
504:
232:
60:
The
Fredensborg Houses followed Utzon's first major housing project, the
252:
509:
45:
41:
366:
74:
381:
377:
625:
Listed buildings and structures in
Fredensborg Municipality
79:
Central building with restaurant, library and guest rooms
539:
518:
497:
441:
415:
96:The complex was completed in 1963 to wide acclaim.
52:for Danes who have worked for long periods abroad.
83:As a result of the success of the Kingo Houses,
286:, Arkitektens Forlag, Copenhagen 1995, p. 51.
393:
8:
349:, Berlin, Ernst & Sohn, 1991, 57 pages.
400:
386:
378:
202:
200:
198:
335:, Blondal, Copenhagen, 2004, 180 pages.
228:
226:
15:
194:
149:
333:Logbook Volume 1: The Courtyard Houses
207:"Jørn Utzon, 2003 laureate, Biography"
278:
276:
7:
610:Houses in Fredensborg Municipality
14:
374:, interview with Michael Sheridan
347:Jørn Utzon, Houses in Fredensborg
615:Residential buildings in Denmark
179:
170:
161:
152:
620:Jørn Utzon buildings in Denmark
220:. Retrieved 17 September 2011.
48:. The houses were designed by
1:
630:1960s architecture in Denmark
270:Retrieved 18 September 2011.
243:Retrieved 21 September 2011.
646:
284:Dansk Arkitektur 1960-1995
489:Utzon's House in Hellebæk
474:Skagen Odde Nature Centre
416:Australia and Middle East
306:. iconeye. Archived from
237:Business.dk fra Berlinske
428:Kuwait National Assembly
304:"The Mountain Dwellings"
253:"Utzons Fredensborghuse"
56:History and architecture
282:Kim Dirkinck-Holmfeld,
124:, and Henrik Iversen's
80:
33:
21:
586:55.97556°N 12.39444°E
526:Additive Architecture
106:additive architecture
78:
19:
552:Lin Utzon (daughter)
531:Critical regionalism
100:Subsequent influence
582: /
479:Svaneke water tower
239:, 15 October 2006.
233:"Den danske siesta"
134:Bjarke Ingels Group
591:55.97556; 12.39444
459:Fredensborg Houses
442:Denmark and Sweden
423:Sydney Opera House
372:Fredensborg Houses
258:2012-11-15 at the
212:2010-12-22 at the
138:Mountain Dwellings
118:Rækkehusbebyggelse
81:
26:Fredensborg Houses
22:
20:Fredensborg Houses
565:
564:
454:Elineberg Housing
367:Fredensborghusene
218:PritzkerPrize.com
116:, Bertel Udsen's
70:additive approach
34:Fredensborghusene
637:
597:
596:
594:
593:
592:
587:
583:
580:
579:
578:
575:
402:
395:
388:
379:
319:
318:
316:
315:
300:
294:
280:
271:
269:
250:
244:
242:
230:
221:
204:
183:
174:
165:
156:
126:Carlsmindeparken
110:Ved Stampedammen
40:in the north of
645:
644:
640:
639:
638:
636:
635:
634:
600:
599:
590:
588:
584:
581:
576:
573:
571:
569:
568:
566:
561:
557:Kim Utzon (son)
547:Jan Utzon (son)
535:
514:
493:
449:Bagsværd Church
437:
411:
406:
363:
328:
323:
322:
313:
311:
302:
301:
297:
281:
274:
267:
264:Danes Worldwide
260:Wayback Machine
251:
247:
240:
231:
224:
214:Wayback Machine
205:
196:
191:
184:
175:
166:
157:
147:
102:
58:
12:
11:
5:
643:
641:
633:
632:
627:
622:
617:
612:
602:
601:
563:
562:
560:
559:
554:
549:
543:
541:
537:
536:
534:
533:
528:
522:
520:
516:
515:
513:
512:
507:
501:
499:
495:
494:
492:
491:
486:
481:
476:
471:
469:Paustian House
466:
461:
456:
451:
445:
443:
439:
438:
436:
435:
430:
425:
419:
417:
413:
412:
407:
405:
404:
397:
390:
382:
376:
375:
369:
362:
361:External links
359:
358:
357:
345:Tobias Faber,
343:
327:
324:
321:
320:
295:
272:
245:
222:
193:
192:
190:
187:
186:
185:
178:
176:
169:
167:
160:
158:
151:
144:, Copenhagen.
101:
98:
91:Forbidden City
86:Dansk Samvirke
57:
54:
13:
10:
9:
6:
4:
3:
2:
642:
631:
628:
626:
623:
621:
618:
616:
613:
611:
608:
607:
605:
598:
595:
558:
555:
553:
550:
548:
545:
544:
542:
538:
532:
529:
527:
524:
523:
521:
517:
511:
508:
506:
503:
502:
500:
496:
490:
487:
485:
482:
480:
477:
475:
472:
470:
467:
465:
462:
460:
457:
455:
452:
450:
447:
446:
444:
440:
434:
431:
429:
426:
424:
421:
420:
418:
414:
410:
403:
398:
396:
391:
389:
384:
383:
380:
373:
370:
368:
365:
364:
360:
356:
355:3-433-02702-1
352:
348:
344:
342:
341:87-91567-01-7
338:
334:
330:
329:
325:
310:on 2009-10-03
309:
305:
299:
296:
293:
292:87-7407-112-2
289:
285:
279:
277:
273:
265:
261:
257:
254:
249:
246:
238:
234:
229:
227:
223:
219:
215:
211:
208:
203:
201:
199:
195:
188:
182:
177:
173:
168:
164:
159:
155:
150:
148:
145:
143:
139:
135:
131:
127:
123:
119:
115:
111:
107:
99:
97:
94:
92:
88:
87:
77:
73:
71:
67:
63:
55:
53:
51:
47:
43:
39:
35:
31:
27:
18:
567:
484:Utzon Center
464:Kingo Houses
458:
346:
332:
331:Jørn Utzon,
312:. Retrieved
308:the original
298:
283:
263:
248:
236:
217:
146:
125:
117:
109:
103:
95:
84:
82:
62:Kingo Houses
59:
25:
23:
589: /
268:(in Danish)
241:(in Danish)
38:Fredensborg
604:Categories
577:12°23′40″E
574:55°58′32″N
433:Melli Bank
409:Jørn Utzon
326:Literature
314:2009-09-22
189:References
64:in nearby
50:Jørn Utzon
505:Can Feliz
66:Helsingør
519:Concepts
256:Archived
210:Archived
130:Søllerød
104:Utzon's
540:Related
510:Can Lis
142:Ørestad
114:Usserød
46:Denmark
42:Zealand
353:
339:
290:
122:Øverød
30:Danish
498:Spain
351:ISBN
337:ISBN
288:ISBN
24:The
140:in
136:'s
128:in
120:in
112:in
606::
275:^
266:.
262:,
235:,
225:^
216:,
197:^
44:,
32::
401:e
394:t
387:v
317:.
28:(
Text is available under the Creative Commons Attribution-ShareAlike License. Additional terms may apply.





