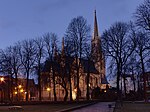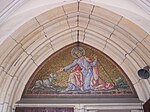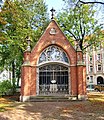144:
204:
192:
120:
156:
180:
108:
168:
17:
276:
132:
216:
51:.The architectural design was entrusted to Alexis Langer, a renowned architect from Breslau (Wrocław). Although the original plans envisioned a much grander scale, the final neo-Gothic building spans 43 meters in length and 31 meters in width. Its most distinctive feature is the 71-meter octagonal tower, a signature trademark of Langer's craftsmanship.
84:
and provided significant financial support for the project. However, the grandiose plan proved too costly for the still relatively small parish, prompting changes to the architectural design. The main alteration was the reduction of the side aisles to a series of chapels placed between buttresses.
59:
The plans for establishing the
Katowice parish date back to the mid-19th century, during the industrialization of Upper Silesia, leading to rapid population growth in the region. In 1858, the Catholics of Katowice began discussions about relocating a wooden church from Biskupice to Katowice (which
79:
Initially, the concept of the church was quite monumental. Bishop Förster, recognizing the rapid population growth driven by the development of
Silesian mining, instructed the architect to design a massive, three-aisled
379:
203:
384:
374:
325:
85:
Ultimately, a four-bay, single-aisled church with a row of side chapels and passages pierced between the buttresses was constructed, giving the impression of aisles.
143:
313:
155:
191:
107:
179:
119:
167:
306:
215:
250:
131:
48:
369:
364:
299:
64:
church was erected, later dismantled. The decision to build a larger church was made by the then-Bishop of Wrocław,
16:
275:
65:
36:
283:
28:
282:
This article about a church building or other
Christian place of worship in Poland is a
61:
358:
88:
In the 1970s, the church lost some of its original furnishings, including the main
73:
69:
93:
44:
340:
327:
81:
40:
251:"kościół parafialny pw. Niepokalanego Poczęcia Najświętszej Marii Panny"
96:. In 2001, the stained glass windows underwent thorough conservation.
72:
in the spring of 1861, appointed Alexis Langer as the architect. The
89:
15:
76:
for the construction of the church was consecrated in 1862.
209:
Painting with a motif of the
Crucifixion by J. Unierzyski
287:
380:
19th-century Roman
Catholic church buildings in Poland
307:
8:
43:, Poland, dating back to 19th century. This
385:The Most Holy Virgin Mary, Queen of Poland
314:
300:
375:Gothic Revival church buildings in Poland
231:
103:
68:, who, during a visit to the canon in
161:Mosaic above the main entrance (2006)
7:
272:
270:
245:
243:
241:
239:
237:
235:
286:. You can help Knowledge (XXG) by
60:was then a village). Meanwhile, a
14:
274:
214:
202:
190:
178:
166:
154:
142:
130:
118:
106:
1:
221:Chapel near the church (2021)
33:Kościół Mariacki w Katowicach
25:St. Mary's Church in Katowice
20:St. Mary's Church in Katowice
149:Gargoyle on the tower (2008)
401:
269:
137:View from the south (2019)
47:church is located in the
35:) is one of the oldest
113:Northern facade (2021)
32:
21:
341:50.25722°N 19.03028°E
19:
370:Churches in Katowice
185:Organ gallery (2021)
49:Śródmieście district
365:Polish church stubs
337: /
346:50.25722; 19.03028
22:
295:
294:
392:
352:
351:
349:
348:
347:
342:
338:
335:
334:
333:
330:
316:
309:
302:
278:
271:
265:
264:
262:
261:
247:
218:
206:
194:
182:
170:
158:
146:
134:
122:
110:
66:Heinrich Förster
400:
399:
395:
394:
393:
391:
390:
389:
355:
354:
345:
343:
339:
336:
331:
328:
326:
324:
323:
321:
320:
268:
259:
257:
249:
248:
233:
229:
222:
219:
210:
207:
198:
197:Gothic triptych
195:
186:
183:
174:
173:Interior (2021)
171:
162:
159:
150:
147:
138:
135:
126:
123:
114:
111:
102:
57:
12:
11:
5:
398:
396:
388:
387:
382:
377:
372:
367:
357:
356:
319:
318:
311:
304:
296:
293:
292:
279:
267:
266:
230:
228:
225:
224:
223:
220:
213:
211:
208:
201:
199:
196:
189:
187:
184:
177:
175:
172:
165:
163:
160:
153:
151:
148:
141:
139:
136:
129:
127:
124:
117:
115:
112:
105:
101:
98:
62:timber framing
56:
53:
13:
10:
9:
6:
4:
3:
2:
397:
386:
383:
381:
378:
376:
373:
371:
368:
366:
363:
362:
360:
353:
350:
317:
312:
310:
305:
303:
298:
297:
291:
289:
285:
280:
277:
273:
256:
252:
246:
244:
242:
240:
238:
236:
232:
226:
217:
212:
205:
200:
193:
188:
181:
176:
169:
164:
157:
152:
145:
140:
133:
128:
121:
116:
109:
104:
99:
97:
95:
91:
86:
83:
77:
75:
71:
67:
63:
54:
52:
50:
46:
42:
38:
34:
30:
26:
18:
322:
288:expanding it
281:
258:. Retrieved
254:
125:Apsis (2021)
87:
78:
58:
24:
23:
344: /
74:cornerstone
359:Categories
332:19°01′49″E
329:50°15′26″N
260:2024-04-03
255:zabytek.pl
227:References
94:altar rail
45:neo-Gothic
82:basilica
70:Racibórz
41:Katowice
37:churches
100:Gallery
55:History
29:Polish
90:altar
284:stub
92:and
39:in
361::
253:.
234:^
31::
315:e
308:t
301:v
290:.
263:.
27:(
Text is available under the Creative Commons Attribution-ShareAlike License. Additional terms may apply.





















