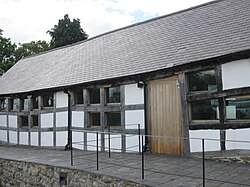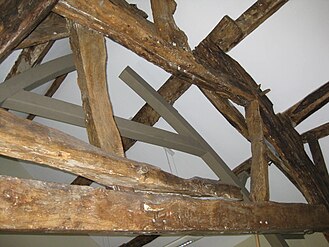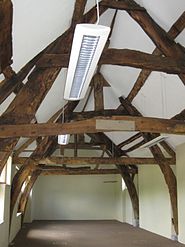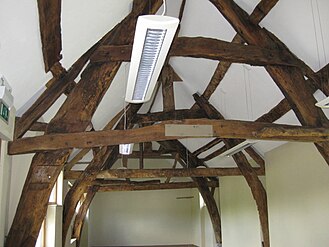45:
222:
210:
258:
246:
234:
29:
52:
199:, resting on a plinth of rubble stonework. To the north side the timber-framing is largely intact, but to the south, much of the timber-framing has had to be replaced. Timbers at the upper end show signs of smoke blackening, indicating that it was formerly a house. Mortices survive for
203:– two to each bay. The matching ‘blades’ of each cruck truss are sawn on only one surface, with the other surface curved. This is a result of the vertical separation of the matching curved branch that formed the cruck, after being cut from a tree..
394:
180:. Previously the building had been thought to be 17th century. It has recently been restored by the Denbighshire County Council, with European and other grant funding, as part of a small workshop complex.
44:
136:
445:
98:
195:
The end gables were replaced in stone, probably in the 18th century with side walls that are 3-panel high timber-framing, infilled originally with brick
221:
455:
450:
192:
structure. The building was originally a house consisting of an inner room (one bay), a hall with passage (2 bays), and a cow house (2 bays).
169:. Although there is evidence that the building was a house originally, it was converted to agricultural use and is often described as a barn.
209:
422:
346:
257:
245:
417:
341:
401:
233:
440:
290:
130:
91:
408:
460:
397:
286:
162:
177:
28:
434:
158:
154:
150:
79:
60:
304:
Introducing Houses of the Welsh
Countryside. Cyflwyno Cartrefi Cefn Gwlad Cymru
200:
113:
100:
196:
51:
189:
166:
83:
395:
Royal
Commission on the Ancient and Historical Monuments of Wales
367:
Hubbard E, The
Buildings of Wales: Clwyd, Penguin/ Yale 1986, 226
413:
337:
173:
165:
to 1430. It is one of the earliest timber-framed buildings in
283:
Recording timber-framed buildings – An illustrated glossary
227:
End bay to barn with new metal support to cruck frame
325:
129:
90:
75:
70:
21:
323:Miles, D, Worthington, M & Bridge, M , 2006 ,
276:Cruck Construction: An introduction and catalogue
418:"Cruck Barn at Ty-coch (Grade II) (26794)"
342:"Cruck Barn at Ty-coch (Grade II) (26794)"
172:The significance of the barn was recognised by
33:Cruck barn, Ty Coch, Llangynhafal, Denbighshire
22:Cruck barn, Ty Coch, Llangynhafal, Denbighshire
378:Traditional Farm Buildings in North-East Wales
8:
281:Alcock, N. W., Barley, M. W. et al. (1996),
18:
446:Grade II listed buildings in Denbighshire
285:, Council for British Archaeology, York.
176:in 2002 when it was listed as a Grade II
316:
205:
7:
327:, ‘‘Vernacular Architecture’’ Vol37.
215:Timber framed Cruck Barn at Ty-Coch
278:. CBA Research Report no 42, 1981.
161:building, which has been dated by
14:
423:National Historic Assets of Wales
347:National Historic Assets of Wales
299:, 2nd Edition, 1988, HMSO/ RCAHMW
456:Timber-framed buildings in Wales
263:Detail of Cruck frame at Ty-Coch
256:
251:Detail of Cruck frame at Ty-Coch
244:
232:
220:
208:
50:
43:
27:
297:Houses of the Welsh Countryside
451:Grade II listed barns in Wales
239:Cruck frame, lower three bays.
1:
477:
302:Suggett R and Stevenson G
149:on the Ty Coch estate at
38:
26:
306:, Y Lolfa/ RCAHMW, 2010
441:Houses in Denbighshire
114:53.164192°N 3.303767°W
393:Investigation by the
16:Building in Wales, UK
119:53.164192; -3.303767
110: /
71:General information
143:
142:
468:
427:
381:
374:
368:
365:
359:
358:
356:
354:
334:
328:
321:
260:
248:
236:
224:
212:
163:dendrochronology
139:
125:
124:
122:
121:
120:
115:
111:
108:
107:
106:
103:
54:
53:
47:
31:
19:
476:
475:
471:
470:
469:
467:
466:
465:
431:
430:
412:
390:
385:
384:
375:
371:
366:
362:
352:
350:
336:
335:
331:
322:
318:
313:
271:
264:
261:
252:
249:
240:
237:
228:
225:
216:
213:
186:
178:listed building
135:
118:
116:
112:
109:
104:
101:
99:
97:
96:
66:
65:
64:
63:
57:
56:
55:
34:
17:
12:
11:
5:
474:
472:
464:
463:
458:
453:
448:
443:
433:
432:
429:
428:
410:
399:
389:
388:External links
386:
383:
382:
369:
360:
329:
315:
314:
312:
309:
308:
307:
300:
293:
279:
270:
267:
266:
265:
262:
255:
253:
250:
243:
241:
238:
231:
229:
226:
219:
217:
214:
207:
188:It is a 5-bay
185:
182:
141:
140:
133:
127:
126:
94:
88:
87:
77:
73:
72:
68:
67:
58:
49:
48:
42:
41:
40:
39:
36:
35:
32:
24:
23:
15:
13:
10:
9:
6:
4:
3:
2:
473:
462:
459:
457:
454:
452:
449:
447:
444:
442:
439:
438:
436:
425:
424:
419:
415:
411:
409:
407:
403:
400:
398:
396:
392:
391:
387:
379:
373:
370:
364:
361:
349:
348:
343:
339:
333:
330:
326:
320:
317:
310:
305:
301:
298:
294:
292:
288:
284:
280:
277:
273:
272:
268:
259:
254:
247:
242:
235:
230:
223:
218:
211:
206:
204:
202:
198:
193:
191:
183:
181:
179:
175:
170:
168:
164:
160:
159:timber framed
156:
152:
148:
138:
134:
132:
128:
123:
95:
93:
89:
85:
81:
78:
74:
69:
62:
46:
37:
30:
25:
20:
461:Llangynhafal
421:
405:
377:
372:
363:
351:. Retrieved
345:
332:
324:
319:
303:
296:
282:
275:
194:
187:
171:
155:Denbighshire
151:Llangynhafal
146:
144:
137:SJ1293263800
80:Denbighshire
61:Denbighshire
59:Location in
380:(1982) p.89
274:Alcock N W
201:wind-braces
184:Description
117: /
92:Coordinates
435:Categories
376:E Wiliam,
311:References
291:1872414729
269:Literature
147:Cruck barn
102:53°09′51″N
406:Archwilio
404:entry on
105:3°18′14″W
295:Smith P
76:Location
353:3 April
197:nogging
157:, is a
131:OS grid
289:
190:cruck
167:Wales
84:Wales
414:Cadw
402:CPAT
355:2019
338:Cadw
287:ISBN
174:Cadw
145:The
86:, UK
437::
420:.
416:.
344:.
340:.
153:,
82:,
426:.
357:.
Text is available under the Creative Commons Attribution-ShareAlike License. Additional terms may apply.






