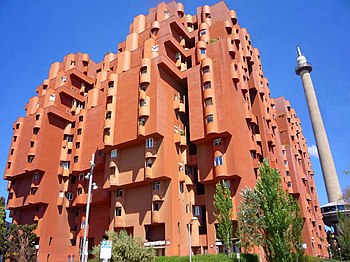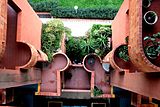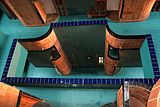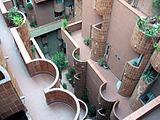17:
299:
25:
287:
263:
219:
275:
243:
207:
231:
112:
the tiles fell off the building., The local government began repairing the structure in the 1990s, and a 1995 refurbishment removed most of the tiles and replaced them with red paint. The only remaining tiles exist on the small balconies. The interior is painted in blue, purple, and yellow. It is accessible by tram; the stop near the building is called
108:. These apartments are formed on the basis of one or more 28-square-metre (33 sq yd) modules, which creates, on different levels, dwellings that range from single-module studios to large multiple-module apartments. Partitions between modules may be modified, designed to shift as family structures shift.
111:
Walden 7 was designed with small, uniform windows and no central heating. Its original design included a bath in the middle of the room, which most residents removed. The original exterior façade was covered with small, red ceramic tiles backed with the wrong adhesive, creating a pedestrian hazard as
103:
lower than the norm for subsidized housing at the time, Walden 7 was built in the area to the west of
Barcelona. It was originally designed as one of five similar blocks. The building is composed of 18 towers which are displaced from their base, forming a curve and coming into contact with the
104:
neighbouring towers, described as a "vertical labyrinth with seven interconnecting interior courtyards." The area originally devoted to communal uses was reduced to allow an increased number of
189:
579:
584:
530:
594:
569:
40:
574:
485:
589:
298:
286:
262:
218:
179:
169:
274:
24:
184:
370:
512:
206:
16:
138:
129:
242:
156:
82:
522:
36:
230:
470:"Vincent Scully assesses the radical classicism of the Spanish architect's housing projects",
146:
described Walden 7 as "a wildly expressionistic apartment house, part Gaudí, part
Archigram."
44:
91:. It is noted for its use of modules to create apartments and many public community spaces.
174:
453:"Ricardo Bofill, The Future of the Past: "I'm interested in my own history of errors.""
143:
563:
486:"El Amante Bilingue/the Bilingual Lover (Novela (Booket Numbered)) (Spanish Edition)"
68:
342:
452:
399:
119:
Although the building is a private apartment complex, it offers public tours.
105:
73:
545:
532:
426:
52:
48:
127:
Walden 7 became instantly iconic and made the cover of the prestigious
78:
100:
87:
160:, two characters live in Walden 7. The falling tiles are mentioned.
56:
23:
15:
517:
190:
List of works by
Ricardo Bofill Taller de Arquitectura
99:
The original project includes 446 residences. With a
400:"An Apartment Building Inspired By a Sci-Fi Utopia"
8:
371:"AD Classics: Walden 7 / Ricardo Bofill"
67:The name of the building is inspired by
318:
258:
202:
81:community and itself is a reference to
580:Buildings and structures in Catalonia
336:
334:
332:
330:
328:
326:
324:
322:
41:Ricardo Bofill Taller de Arquitectura
7:
421:
419:
394:
392:
390:
364:
362:
585:Modernist architecture in Barcelona
14:
297:
285:
273:
261:
241:
229:
217:
205:
1:
427:"Visit Walden 7 in Barcelona"
595:Apartment buildings in Spain
570:1975 establishments in Spain
474:, 45 n4: S59(3), April 1988
451:Carson Chan (Spring 2014).
611:
369:Naja, Ramzi (2013-02-22).
341:King, Emily (2016-04-28).
142:, architectural historian
575:Ricardo Bofill buildings
59:. It was built in 1975.
590:Postmodern architecture
133:magazine in July 1975.
343:"Fortress of Solitude"
29:
21:
185:Antigone, Montpellier
180:Les Espaces d'Abraxas
27:
19:
546:41.38028°N 2.06778°E
472:Architectural Digest
139:Architectural Digest
130:Architectural Design
542: /
157:The Bilingual Lover
95:Structure and usage
83:Henry David Thoreau
170:Unité d'habitation
150:In popular culture
136:In an article for
77:, which depicts a
37:apartment building
30:
22:
551:41.38028; 2.06778
212:front of building
154:In the 1993 film
45:Sant Just Desvern
602:
557:
556:
554:
553:
552:
547:
543:
540:
539:
538:
535:
518:Official website
500:
499:
497:
496:
482:
476:
475:
467:
461:
460:
448:
442:
441:
439:
438:
423:
414:
413:
411:
410:
396:
385:
384:
382:
381:
366:
357:
356:
354:
353:
338:
301:
289:
277:
265:
245:
233:
221:
209:
610:
609:
605:
604:
603:
601:
600:
599:
560:
559:
550:
548:
544:
541:
536:
533:
531:
529:
528:
509:
504:
503:
494:
492:
484:
483:
479:
469:
468:
464:
450:
449:
445:
436:
434:
425:
424:
417:
408:
406:
398:
397:
388:
379:
377:
368:
367:
360:
351:
349:
340:
339:
320:
315:
310:
309:
308:
305:
302:
293:
290:
281:
278:
269:
266:
254:
253:
252:
249:
246:
237:
234:
225:
222:
213:
210:
198:
175:La Muralla Roja
166:
152:
125:
97:
65:
43:and located in
12:
11:
5:
608:
606:
598:
597:
592:
587:
582:
577:
572:
562:
561:
526:
525:
520:
515:
508:
507:External links
505:
502:
501:
477:
462:
443:
415:
386:
358:
317:
316:
314:
311:
307:
306:
303:
296:
294:
291:
284:
282:
279:
272:
270:
267:
260:
257:
256:
255:
251:
250:
247:
240:
238:
235:
228:
226:
223:
216:
214:
211:
204:
201:
200:
199:
197:
194:
193:
192:
187:
182:
177:
172:
165:
162:
151:
148:
144:Vincent Scully
124:
121:
96:
93:
64:
61:
28:Balcony inside
13:
10:
9:
6:
4:
3:
2:
607:
596:
593:
591:
588:
586:
583:
581:
578:
576:
573:
571:
568:
567:
565:
558:
555:
524:
521:
519:
516:
514:
511:
510:
506:
491:
487:
481:
478:
473:
466:
463:
458:
454:
447:
444:
432:
428:
422:
420:
416:
405:
404:Atlas Obscura
401:
395:
393:
391:
387:
376:
372:
365:
363:
359:
348:
344:
337:
335:
333:
331:
329:
327:
325:
323:
319:
312:
300:
295:
288:
283:
276:
271:
264:
259:
244:
239:
232:
227:
220:
215:
208:
203:
195:
191:
188:
186:
183:
181:
178:
176:
173:
171:
168:
167:
163:
161:
159:
158:
149:
147:
145:
141:
140:
134:
132:
131:
122:
120:
117:
115:
109:
107:
102:
94:
92:
90:
89:
84:
80:
76:
75:
70:
69:B. F. Skinner
62:
60:
58:
54:
50:
46:
42:
38:
34:
26:
18:
527:
493:. Retrieved
489:
480:
471:
465:
456:
446:
435:. Retrieved
433:. 2018-03-19
431:Roca Gallery
430:
407:. Retrieved
403:
378:. Retrieved
374:
350:. Retrieved
346:
304:overall view
292:inner facade
155:
153:
137:
135:
128:
126:
118:
113:
110:
98:
86:
72:
66:
39:designed by
32:
31:
20:The Walden 7
549: /
457:MONO.KULTUR
564:Categories
534:41°22′49″N
495:2019-08-30
437:2019-08-30
409:2019-08-30
380:2019-08-30
352:2019-08-27
106:apartments
74:Walden Two
71:'s novel,
537:2°04′04″E
513:ArchDaily
490:Abe Books
375:ArchDaily
268:balconies
236:balconies
123:Reception
85:'s novel
53:Catalonia
49:Barcelona
523:Walden 7
224:building
164:See also
33:Walden 7
196:Gallery
79:utopian
347:Frieze
114:Walden
101:budget
88:Walden
35:is an
313:Notes
248:patio
57:Spain
51:, in
47:near
280:roof
63:Name
566::
488:.
455:.
429:.
418:^
402:.
389:^
373:.
361:^
345:.
321:^
116:.
55:,
498:.
459:.
440:.
412:.
383:.
355:.
Text is available under the Creative Commons Attribution-ShareAlike License. Additional terms may apply.







