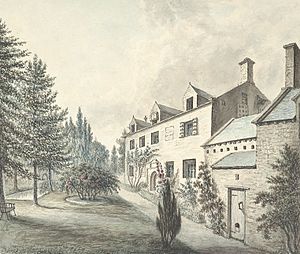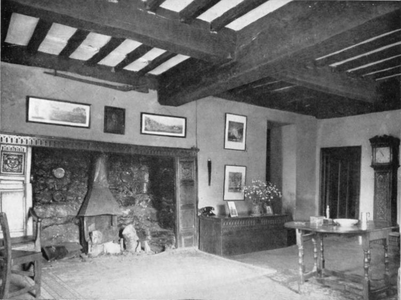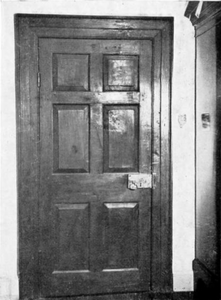403:
351:
363:
379:
339:
391:
311:
261:, and is the first member of the family to be described as "of Ystumllyn". When it was first built, the house was likely one of the earliest storied buildings in the region. Before 20th-century renovations, the house bore two dated inscriptions of 1720 and 1729 giving a likely date for the extensive 18th-century remodeling and extensions. The owner in this period was Rev. Humphrey Wynn (d. 1724), whose initials are featured on the earlier of these inscriptions. By 1725, it was in possession of Ellis Wynn (d. 1759) who held in until his death. In 1824, the estate passed to philologist
190:
162:
31:
197:
169:
318:
Ystumllyn is a rubble-built house of two stories, composed of two blocks arranged into a T-shaped plan. The east-facing block is the earliest part of the building, dating to the late 16th century, while the north-facing block (which bisects the east block) was constructed in the early 18th century.
362:
378:
280:
carried out several minor alterations, adding some extra windows and rearranging the internal room structure. On 12 December 1994, the building was designated a Grade II* listed building, a listing reserved for "particularly important buildings of more than special interest".
350:
402:
338:
326:
rationale for registering it as a Grade II* listed building; its original component "incorporates an important example" of 16th-century architecture, while its 18th-century additions "represent high quality vernacular work of the period".
390:
634:
620:
302:. He was of uncertain origins, and was possibly kidnapped from Africa by the Wynn family, but lived out a happy life in Ystumllyn, eventually running away with and marrying a local woman.
675:
189:
310:
298:(d. 1786), who took his name from the household, was employed by the Wynn family at this estate as a gardener and survived as the first well-recorded
233:. Founded in the late-16th-century, and significantly expanded in the early-18th-century, it is remarkable as an "important example" of the
161:
597:
67:
603:
586:
640:
An
Inventory of the Ancient Monuments in Caernarvonshire: III West: the Cantref of Lleyn together with the General Survey
626:
An
Inventory of the Ancient Monuments in Caernarvonshire: II Central: the Cantref of Arfon and the Commote of Eifionydd
266:
245:
The house was apparently built at the end of the 16th century by Ellis ap
Cadwaladr (d. 1597), a member of the Welsh
680:
288:(d. 1666) composed several poems addressed to the Ellis family, including a poem directly referencing the house, "
528:
577:
254:
234:
110:
36:
250:
558:
285:
246:
670:
299:
384:
North bedroom door, 18th-century. One of the few remaining unmodernised parts of the north wing.
222:
122:
655:
295:
664:
369:
262:
284:
The house was home to several local notables throughout its history. The Welsh poet
581:
612:
638:
624:
277:
82:
69:
582:"ELLIS family, of Bron y Foel and Ystumllyn, Ynyscynhaearn, Caernarfonshire"
258:
226:
47:
30:
559:"Ystumllyn: A Grade II* Listed Building in Criccieth (Cricieth), Gwynedd"
51:
356:
Original doorway in the east side of the original block, 16th-century.
435:
433:
431:
429:
427:
425:
423:
319:
The building has been described as historically remarkable in the
309:
230:
55:
635:
Royal
Commission on the Ancient and Historical Monuments of Wales
621:
Royal
Commission on the Ancient and Historical Monuments of Wales
344:
Large hall in the south of the original block, 16th-century.
496:
494:
492:
490:
488:
486:
473:
471:
469:
467:
408:
Staircase, reassembled during 18th-century renovations.
368:
Panel in hall, left of fireplace, depicts the arms of
454:
452:
450:
448:
439:
511:
509:
138:
130:
120:
106:
98:
61:
43:
23:
596:
249:, which claimed to trace its lineage back to
8:
607:(online ed.). Oxford University Press.
289:
643:. London: Her Majesty's Stationery Office.
629:. London: Her Majesty's Stationery Office.
20:
396:Fireplace in south bedroom, 18th-century.
294:" ("The Bard's Longing for Ystumllyn").
604:Oxford Dictionary of National Biography
500:
477:
419:
334:
458:
269:was remodeled in the 19th century. In
676:Grade II* listed buildings in Gwynedd
515:
137:
129:
119:
7:
257:. Ellis obtained the property from
14:
656:Ystumllyn Site Details at Colfein
595:Green, Andrew (10 October 2019).
196:
168:
401:
389:
377:
361:
349:
337:
314:Chronological plan of Ystumllyn.
195:
188:
176:Location of Ystumllyn in Gwynedd
167:
160:
29:
265:. The roof was raised and the
207:Show map of the United Kingdom
204:Ystumllyn (the United Kingdom)
1:
587:Dictionary of Welsh Biography
372:(1100–1170), king of Gwynedd.
270:
613:UK public library membership
291:Hiraeth y bardd am Ystumllyn
598:"Ystumllyn, John (d. 1786)"
300:black person of North Wales
697:
276:, J. Egbert Griffiths of
154:
150:
146:
116:
28:
16:16th-century Welsh house.
578:Davies, William Llewelyn
563:British Listed Buildings
440:British Listed Buildings
321:British Listed Buildings
253:, founder of one of the
83:52.9259806°N 4.2051472°W
255:Fifteen Tribes of Wales
235:vernacular architecture
315:
290:
107:Architectural style(s)
88:52.9259806; -4.2051472
313:
35:Ystumllyn in 1794 by
179:Show map of Gwynedd
79: /
529:"Listed Buildings"
316:
139:Reference no.
681:Houses in Gwynedd
611:(Subscription or
251:Gollwyn ap Tangno
237:of both periods.
216:
215:
102:late-16th-century
688:
644:
630:
616:
608:
600:
591:
573:
571:
569:
544:
543:
541:
539:
533:Historic England
525:
519:
513:
504:
498:
481:
475:
462:
456:
443:
437:
405:
393:
381:
365:
353:
341:
325:
293:
275:
272:
223:Grade II* listed
208:
199:
198:
192:
180:
171:
170:
164:
134:12 December 1994
94:
93:
91:
90:
89:
84:
80:
77:
76:
75:
72:
33:
21:
696:
695:
691:
690:
689:
687:
686:
685:
661:
660:
652:
647:
633:
619:
610:
594:
576:
567:
565:
557:
553:
548:
547:
537:
535:
527:
526:
522:
514:
507:
499:
484:
476:
465:
457:
446:
438:
421:
416:
409:
406:
397:
394:
385:
382:
373:
366:
357:
354:
345:
342:
333:
323:
308:
286:Gruffydd Phylip
273:
243:
212:
211:
210:
209:
206:
205:
202:
201:
200:
183:
182:
181:
178:
177:
174:
173:
172:
126:
123:Listed Building
87:
85:
81:
78:
73:
70:
68:
66:
65:
39:
17:
12:
11:
5:
694:
692:
684:
683:
678:
673:
663:
662:
659:
658:
651:
650:External links
648:
646:
645:
631:
617:
592:
574:
554:
552:
549:
546:
545:
520:
505:
503:, p. 239.
482:
480:, p. 240.
463:
444:
418:
417:
415:
412:
411:
410:
407:
400:
398:
395:
388:
386:
383:
376:
374:
367:
360:
358:
355:
348:
346:
343:
336:
332:
329:
307:
304:
296:John Ystumllyn
242:
239:
214:
213:
203:
194:
193:
187:
186:
185:
184:
175:
166:
165:
159:
158:
157:
156:
155:
152:
151:
148:
147:
144:
143:
140:
136:
135:
132:
128:
127:
121:
118:
117:
114:
113:
108:
104:
103:
100:
96:
95:
63:
59:
58:
45:
41:
40:
34:
26:
25:
15:
13:
10:
9:
6:
4:
3:
2:
693:
682:
679:
677:
674:
672:
669:
668:
666:
657:
654:
653:
649:
642:
641:
636:
632:
628:
627:
622:
618:
614:
606:
605:
599:
593:
589:
588:
583:
579:
575:
564:
560:
556:
555:
550:
534:
530:
524:
521:
517:
512:
510:
506:
502:
497:
495:
493:
491:
489:
487:
483:
479:
474:
472:
470:
468:
464:
460:
455:
453:
451:
449:
445:
441:
436:
434:
432:
430:
428:
426:
424:
420:
413:
404:
399:
392:
387:
380:
375:
371:
370:Owain Gwynedd
364:
359:
352:
347:
340:
335:
330:
328:
322:
312:
305:
303:
301:
297:
292:
287:
282:
279:
268:
264:
263:Rowland Jones
260:
256:
252:
248:
240:
238:
236:
232:
228:
224:
220:
191:
163:
153:
149:
145:
141:
133:
124:
115:
112:
109:
105:
101:
97:
92:
71:52°55′33.53″N
64:
60:
57:
53:
49:
46:
42:
38:
32:
27:
22:
19:
639:
625:
602:
585:
566:. Retrieved
562:
536:. Retrieved
532:
523:
501:RCAHMW 1964a
478:RCAHMW 1964a
320:
317:
306:Architecture
283:
267:fenestration
247:Ellis family
244:
218:
217:
74:4°12′18.53″W
37:John Ingleby
18:
459:Davies 1959
274: 1946
125:– Grade II*
86: /
62:Coordinates
665:Categories
615:required.)
568:28 October
538:28 October
516:Green 2019
414:References
278:Porthmadog
131:Designated
111:Vernacular
671:Criccieth
637:(1964b).
623:(1964a).
259:the Crown
227:Criccieth
225:house in
219:Ystumllyn
48:Criccieth
24:Ystumllyn
580:(1959).
44:Location
551:Sources
331:Gallery
241:History
52:Gwynedd
609:
324:'
231:Wales
221:is a
99:Built
56:Wales
570:2019
540:2019
142:4291
667::
601:.
584:.
561:.
531:.
508:^
485:^
466:^
447:^
422:^
271:c.
229:,
54:,
50:,
590:.
572:.
542:.
518:.
461:.
442:.
Text is available under the Creative Commons Attribution-ShareAlike License. Additional terms may apply.







