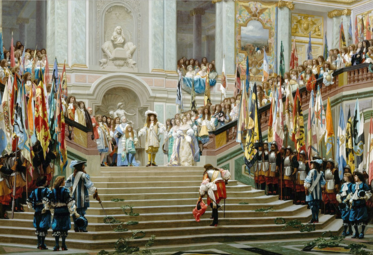130:
171:
156:
20:
102:
of the London town house. Guests would proceed through a series of reception rooms arranged as a circuit. At large gatherings the two branches could ease the flow of guests arriving and departing, or moving between a ballroom and a supper room on the floor below. An imperial staircase is often used
129:
170:
107:
to a railway station. This use explains why the first single flight is often wider than the following two divided flights, although narrowing flights are also an architectural trick to lengthen perspective in order to increase the impression of size.
119:, Derbyshire. Double staircases as opposed to imperial staircases are more often of just two flights (hence the name) leaving the ground symmetrically to join one common destination. Occasionally, especially in the architecture of the
123:, they will leave the ground as one flight and then divide, but this is less common. One may also see an imperial staircase in the form of two flights rising to join and then continue as one flight, but this is rare.
278:
253:
276:
239:
176:
A double staircase differs from an imperial staircase, by having two flights leading to one destination, rather than one flight dividing to two further flights
155:
111:
An imperial staircase should not be confused with a double staircase, an external feature and common motif seen rising to the entrances of many houses in the
68:
301:
251:
229:
316:
103:
today for similar reasons where two streams of people are moving in opposite directions in buildings as diverse as an
143:
44:
84:
64:
95:
321:
295:
225:
72:
120:
292:
282:
257:
162:
112:
88:
270:
261:
137:
116:
80:
76:
94:
The advantages of an imperial staircase became apparent during the 18th century, when
310:
286:
217:
24:
206:
99:
104:
56:
48:
19:
67:, was built by 1680 but demolished in 1752 as the palace was rearranged. The
35:(sometimes erroneously known as a "double staircase") is the name given to a
267:
40:
36:
51:
flights both rising with an equal number of steps and turns to the next
52:
71:
is a notable example, while other such staircases can be found at
18:
197:. The Art Bulletin, Vol. 57, No. 1 (March, 1975), pp. 65-90.
303:
Photograph of a double staircase retrieved 18 November 2006
195:
The
Escorial and the Invention of the Imperial Staircase
161:
A computer generated plan of the imperial staircase at
55:. The feature is reputed to have first been used at
27:, St Petersburg, looking down to the first landing
8:
294:Photograph of the imperial staircase at the
285:Photograph of the imperial staircase at the
269:Photograph of the imperial staircase at the
260:Photograph of the imperial staircase at the
39:with divided flights. Usually the first
186:
125:
16:Type of staircase with divided flights
69:Jordan Staircase of the Winter Palace
59:. One of the grandest examples, the
7:
14:
222:Life in the English Country House
98:revolutionised the design of the
169:
154:
128:
146:, 1878, showing the demolished
23:The imperial staircase of the
1:
207:images on Wikimedia Commons
338:
298:retrieved 18 November 2006
289:retrieved 18 November 2006
273:retrieved 18 November 2006
264:retrieved 18 November 2006
47:and then divides into two
224:. Yale University Press.
148:Escalier des Ambassadeurs
61:Escalier des Ambassadeurs
262:Palazzo Reale di Caserta
81:Palazzo Reale di Caserta
317:Architectural elements
193:Wilkinson, Catherine.
85:Palacio Real de Madrid
28:
22:
65:Palace of Versailles
115:, such as those at
96:Matthew Brettingham
281:2018-08-13 at the
256:2016-03-04 at the
33:imperial staircase
29:
296:Wurzburg Residenz
73:Buckingham Palace
329:
240:English Heritage
233:
215:
209:
204:
198:
191:
173:
158:
144:Jean-Léon Gérôme
132:
121:Sicilian Baroque
337:
336:
332:
331:
330:
328:
327:
326:
307:
306:
283:Wayback Machine
258:Wayback Machine
248:
236:
216:
212:
205:
201:
192:
188:
184:
177:
174:
165:
163:Arlington Court
159:
150:
133:
113:Palladian style
89:Mentmore Towers
17:
12:
11:
5:
335:
333:
325:
324:
319:
309:
308:
305:
304:
299:
290:
274:
271:Russian Museum
265:
247:
246:External links
244:
243:
242:
235:
234:
218:Girouard, Mark
210:
199:
185:
183:
180:
179:
178:
175:
168:
166:
160:
153:
151:
134:
127:
117:Kedleston Hall
77:Windsor Castle
15:
13:
10:
9:
6:
4:
3:
2:
334:
323:
320:
318:
315:
314:
312:
302:
300:
297:
293:
291:
288:
287:Winter Palace
284:
280:
277:
275:
272:
268:
266:
263:
259:
255:
252:
250:
249:
245:
241:
238:
237:
231:
230:0-300-02273-5
227:
223:
219:
214:
211:
208:
203:
200:
196:
190:
187:
181:
172:
167:
164:
157:
152:
149:
145:
141:
139:
136:Réception du
131:
126:
124:
122:
118:
114:
109:
106:
101:
97:
92:
90:
86:
82:
78:
74:
70:
66:
62:
58:
54:
50:
46:
42:
38:
34:
26:
25:Winter Palace
21:
221:
213:
202:
194:
189:
147:
140:à Versailles
135:
110:
100:piano nobile
93:
60:
45:half-landing
32:
30:
138:Grand Condé
105:opera house
57:El Escorial
49:symmetrical
43:rises to a
311:Categories
182:References
322:Stairways
37:staircase
279:Archived
254:Archived
232:. P. 197
220:(1978).
63:at the
228:
41:flight
53:floor
226:ISBN
87:and
31:An
313::
142:,
91:.
83:,
79:,
75:,
Text is available under the Creative Commons Attribution-ShareAlike License. Additional terms may apply.



