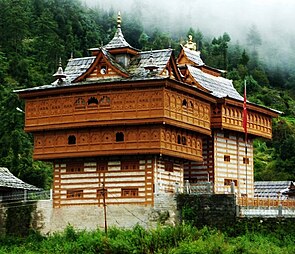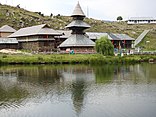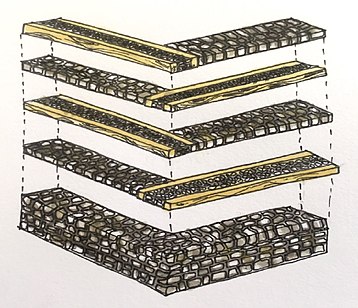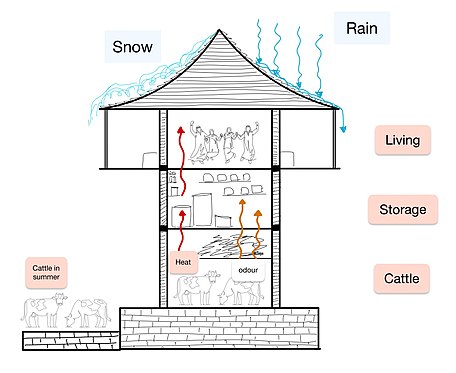313:
87:
279:
291:
and craftsmanship make it challenging to build economically. Brick and concrete structures are slowly replacing the Kath-Khuni way. Not only are these new buildings less climate adaptive, they are expensive in terms of transportation of material and labor. Also, with rising demand for natural materials, the rapid loss of forest covers resulted in the enforcement of
Environment & Forest Act that restricts the use of wood from these forests.
31:
190:
129:
309:
impact of climatic change. While vernacular architecture is sustainable by definition and practice, it is difficult to achieve that level of sustainability in today's time with scarce natural resources, dying knowledge and modern lifestyle demands, especially considering mountainous terrains have lesser carrying capacity than flatter ones.
300:
well. The indoor layout designed according to function and prevailing climatic conditions stands the test of time and provides adequate thermal comfort for the occupants. These climate-responsive design features are inherently low maintenance and relevant to achieving energy efficiency even today. The
304:
construction technique is believed to be a thousand years old, and the flexibility in construction allows the structure to flex with the seismic waves offering excellent structural and seismic resilience. Villages and towns were planned to aid communal bonding with ample public spaces for celebration
197:
The indigenous buildings of
Himachal Pradesh reflect a remarkable understanding about appropriate use of local materials, construction techniques and joinery details that stand strong against the climatic and seismic forces of nature. The intricate interlocking of joints without nails is the hallmark
156:
The ground trench is dug and filled with loose stone blocks which rise up to make the plinth. The construction of walls involves laying two wooden beams longitudinally parallel to each other with a gap in between. Loose in-fill material is packed as a filler and the external and internal skins of the
136:
The construction was largely done by hand and by residents themselves. Special artesians were employed for building temples or religious structures. The walls are made of stone and wood which are alternatively stacked up, with wooden members interlocking at corners. Himachal
Pradesh is rich in timber
102:
The settlements appear to be draped along the contours of the landscape, typically along the sunny slopes of the hills and mountains. The houses, markets and streets in a village are arranged around a primary focal point, usually a temple with adjoining open spaces. These spaces act as a shared space
254:
is kept outside in a shaded area and during winters they are moved to the ground floor. In the winters, the heat generated by the cattle moves up to the topmost living spaces and provides extra warmth. The secondary mezzanine level in the ground floor with the cattle fodder offers further insulation
111:
Typical houses in
Himachal are cube or a cuboidal storeys stacked one on top of the other. Houses are usually two to three storey high while temples may rise higher up to seven storeys. The basic method of construction is constant, the level or ornamentation and detailing varies. Each single storey
299:
Since the construction primarily uses locally available stone and wood, it uses resources at hand instead of materials that are processed and moved from somewhere else. Hence, it is time and resource-efficient. The building materials are naturally biodegradable and, in most cases, can be reused as
290:
technique are centuries old. The local masons knowledge of the terrain, available natural resources and climate played a vital role in the longevity of these traditional structures. While these structures stand the test of time, it is this knowledge that is going extinct. The scarcity of materials
172:
Apart from construction of the structure, a remarkable level of wood joinery can be found in the door frames and other places. They follow regular geometric patterns and are a complex play of interlocking volumes and fluid edges. These wooden joints in all likelihood without the use of nails flex
308:
A sustainable development is the result of the design philosophy which focuses on increasing the efficiency of resources used like energy, water, and materials, while reducing the impact of buildings on human and the environment. It is necessary to maintain the ecological balance and reduce the
103:
for community celebrations. The temple is located at the highest place or largest plateau of flat ground to be visible from a distance. As their height suggests, tower temples historically also functioned as watchtowers and are often strategically located, to be used as surveillance points.
262:. Grains, vegetables, bedding, clothing and other household items are stored in advance specially for the winter when accessibility is low. The storage is strategically placed between the cattle and living to prevent the odors from the cattle to move up into the living spaces.
161:). As the wall rises, the stone courses decrease and the wood sections gradually increase. The heavier stone base carries the lighter wooden structure at upper levels. The internal walls are plastered with mud. Truncated stone corner protects the wooden beams and a wooden peg (
246:
from foundation to roof uses no mortar for binding. The weight of the structure alone holds it in place. The nail-less framework without rivets and a non-rigid construction allows the building to flex with the seismic waves and effectively dissipates the forces.
78:
It is a traditional technique that uses alternating layers of wood and stone masonry, held in place without using mortar. It has been transmitted orally and empirically from one generation to the next, through apprenticeships spanning a number of years.
232:
or a combination of both, the steeper slope of the roof disperses off snow, whereas the flatter part holds some which acts as insulation. The slate stone used on the roof is frost resistant and naturally weighs down the structure providing stability.
511:"The Vernacular archiTecTure of himachal Pradesh Wood and sTone The architecture of houses and other structures in the Himalayan state of Himachal Pradesh reflects the region's extreme terrain and climate—along with its unique culture and history"
205:
such that the longer facade faces South, to maximize low angle solar gain during winters. The houses are also oriented such that the longer side faces the valley and backs the mountains, which makes them less susceptible to seismic forces.
269:
spaces are the topmost floors to benefit from all the heat in the house that rises up. It houses the living area, bedroom and kitchen. They are also cantilevered from the main walls of the house to capture sunlight, during the day.
82:
The relative isolation of the hills, and demanding weather have fostered development and persistence of this distinctive vernacular cator and cribbage architecture style. This is most evident in the temples in the region.
220:
with an air gap is filled with small pieces of stone that act as thermal insulation keeping the indoors warm in winters and cool in summers. The air gap in the wall also dissipates the seismic force during an earthquake.
165:) helps in keeping solid wood beams in place. The wooden framed roof rests on the wooden beams followed by purlin and rafters. It is an overhanging roof covered in locally sourced slate or wooden
149:, is used in the wall, flooring and roofing members. A well known folk saying is that this Himalayan wood will last 1,000 years in water and ten times longer in air.
490:
312:
466:
626:
344:
116:), first for storage and last ones are living spaces. A staircase connects all the floors. Sometimes a secondary mezzanine level in the
548:
213:
rises above ground level provides strength to the superstructure, protects from groundwater and dampens the seismic forces.
461:. Sheila Skye Morrison, Center for Environmental Planning and Technology University. SID Research Cell. Ahmedabad, India.
44:
is an indigenous construction technique prevalent in the isolated hills of northern India, especially in the region of
631:
368:. International Conference on Future of Women. The International Institute of Knowledge Management-TIIKM: 11–21.
339:
612:
431:
329:
239:, windows and doors are smaller and balconies, if present are enclosed to conserve heat during the winters.
153:, is used as a waterproof roofing material, employed to protect the building from heavy rain and snowfall.
86:
582:
518:
383:
334:
636:
575:"Analysing Sustainability Issues Related to Various Construction Techniques Practiced in Himalayas"
484:
278:
472:
462:
369:
45:
34:
30:
595:
531:
396:
366:"Political Participation of Women in Himachal Pradesh in India: Impact on Social Change"
189:
138:
17:
620:
120:(ground floor) serves to get the fodder off the ground and closer to the next floor.
174:
166:
90:
229:
178:
476:
374:
365:
142:
456:
458:
Mātrā : ways of measuring vernacular built forms of
Himachal Pradesh
52:
316:
146:
128:
549:"Himachal Pradesh: A look at the traditional Kath Kuni architecture"
510:
574:
150:
112:
is used for a specific function. Ground level is for the cattle (
305:
and gathering. This evokes a sense of identity and belonging.
319:
Devi Temple, built in Kath-Kuni style of architecture.
141:/Kali wood which is an endemic species to the western
157:
wall are held together by cross braces or dovetail (
67:
meaning corner. It also goes by other names such as
432:"The Himalayan Vernacular: Kath-Khuni Architecture"
93:Temple, built in Kath-Kuni style of architecture.
37:temple, built in Kath-Kuni style of architecture.
27:Indigenous knowledge for sustainable architecture
8:
181:but otherwise are tightly locked together.
489:: CS1 maint: location missing publisher (
373:
185:Climate responsive architectural features
311:
286:Some houses and temples built using the
277:
188:
127:
85:
29:
356:
591:
580:
527:
516:
482:
392:
381:
426:
7:
543:
541:
504:
502:
500:
424:
422:
420:
418:
416:
414:
412:
410:
408:
406:
132:Layering of wood and stone elements.
364:Khimta, Abha Chauhan (2018-08-29).
345:Arts and crafts of Himachal Pradesh
145:and one of the strongest of Indian
25:
282:Kath Kuni house, Himachal Pradesh
258:An entire floor is dedicated for
137:that is strong and long lasting.
198:of this construction ingenuity.
1:
295:Sustainability and relevance
627:Indian architectural styles
653:
553:Architectural Digest India
216:The double skinned cavity
124:Materials and construction
340:Hindu temple architecture
573:Publications, Edupedia.
375:10.17501/icfow.2018.1102
173:just enough to rock the
330:Vernacular architecture
18:Koti Banal architecture
590:Cite journal requires
526:Cite journal requires
391:Cite journal requires
320:
283:
194:
133:
107:Building indoor layout
94:
38:
455:Thakkar, Jay (2008).
335:Architecture of India
315:
281:
193:Typical house section
192:
131:
89:
33:
51:is derived from the
255:to the top floors.
75:in Sarahan region
321:
284:
195:
134:
98:Settlement pattern
95:
39:
468:978-81-904096-8-1
59:meaning wood and
16:(Redirected from
644:
632:Himachal Pradesh
600:
599:
593:
588:
586:
578:
570:
564:
563:
561:
560:
545:
536:
535:
529:
524:
522:
514:
509:Jatawat, Manoj.
506:
495:
494:
488:
480:
452:
446:
445:
443:
442:
428:
401:
400:
394:
389:
387:
379:
377:
361:
201:The building is
177:waves during an
46:Himachal Pradesh
21:
652:
651:
647:
646:
645:
643:
642:
641:
617:
616:
609:
604:
603:
589:
579:
572:
571:
567:
558:
556:
547:
546:
539:
525:
515:
508:
507:
498:
481:
469:
454:
453:
449:
440:
438:
430:
429:
404:
390:
380:
363:
362:
358:
353:
326:
297:
276:
250:In summers the
187:
126:
109:
100:
28:
23:
22:
15:
12:
11:
5:
650:
648:
640:
639:
634:
629:
619:
618:
615:
614:
608:
607:External links
605:
602:
601:
592:|journal=
565:
537:
528:|journal=
496:
467:
447:
402:
393:|journal=
355:
354:
352:
349:
348:
347:
342:
337:
332:
325:
322:
296:
293:
275:
272:
186:
183:
125:
122:
108:
105:
99:
96:
63:from the word
26:
24:
14:
13:
10:
9:
6:
4:
3:
2:
649:
638:
635:
633:
630:
628:
625:
624:
622:
613:
611:
610:
606:
597:
584:
576:
569:
566:
554:
550:
544:
542:
538:
533:
520:
512:
505:
503:
501:
497:
492:
486:
478:
474:
470:
464:
460:
459:
451:
448:
437:
433:
427:
425:
423:
421:
419:
417:
415:
413:
411:
409:
407:
403:
398:
385:
376:
371:
367:
360:
357:
350:
346:
343:
341:
338:
336:
333:
331:
328:
327:
323:
318:
314:
310:
306:
303:
294:
292:
289:
280:
273:
271:
268:
263:
261:
256:
253:
248:
245:
240:
238:
234:
231:
227:
222:
219:
214:
212:
207:
204:
199:
191:
184:
182:
180:
176:
170:
168:
164:
160:
154:
152:
148:
144:
140:
130:
123:
121:
119:
115:
106:
104:
97:
92:
88:
84:
80:
76:
74:
73:kath-ki-kanni
70:
66:
62:
58:
54:
50:
47:
43:
36:
32:
19:
583:cite journal
568:
557:. Retrieved
555:. 2019-05-27
552:
519:cite journal
457:
450:
439:. Retrieved
435:
384:cite journal
359:
307:
301:
298:
287:
285:
266:
264:
259:
257:
251:
249:
244:construction
243:
241:
237:Fenestration
236:
235:
225:
223:
217:
215:
210:
208:
202:
200:
196:
171:
162:
158:
155:
135:
117:
113:
110:
101:
81:
77:
72:
68:
64:
60:
56:
48:
41:
40:
637:Uttarakhand
621:Categories
559:2022-12-16
441:2022-12-15
351:References
288:kath-khuni
274:Extinction
209:The stone
179:earthquake
485:cite book
477:474740255
436:Sahapedia
302:Kath Kuni
228:is pent,
143:Himalayas
69:kath-kona
42:Kath-Kuni
35:Bhimakali
324:See also
203:oriented
167:shingles
147:conifers
118:gaushala
114:gaushala
53:Sanskrit
317:Hidimba
260:storage
175:seismic
91:Prashar
475:
465:
267:living
252:cattle
211:plinth
159:maanvi
139:Deodar
57:kāshth
230:gable
163:kadil
151:Slate
55:word
596:help
532:help
491:link
473:OCLC
463:ISBN
397:help
265:The
242:The
226:roof
224:The
218:wall
65:kona
61:kuni
49:Kath
370:doi
623::
587::
585:}}
581:{{
551:.
540:^
523::
521:}}
517:{{
499:^
487:}}
483:{{
471:.
434:.
405:^
388::
386:}}
382:{{
169:.
71:,
598:)
594:(
577:.
562:.
534:)
530:(
513:.
493:)
479:.
444:.
399:)
395:(
378:.
372::
20:)
Text is available under the Creative Commons Attribution-ShareAlike License. Additional terms may apply.





